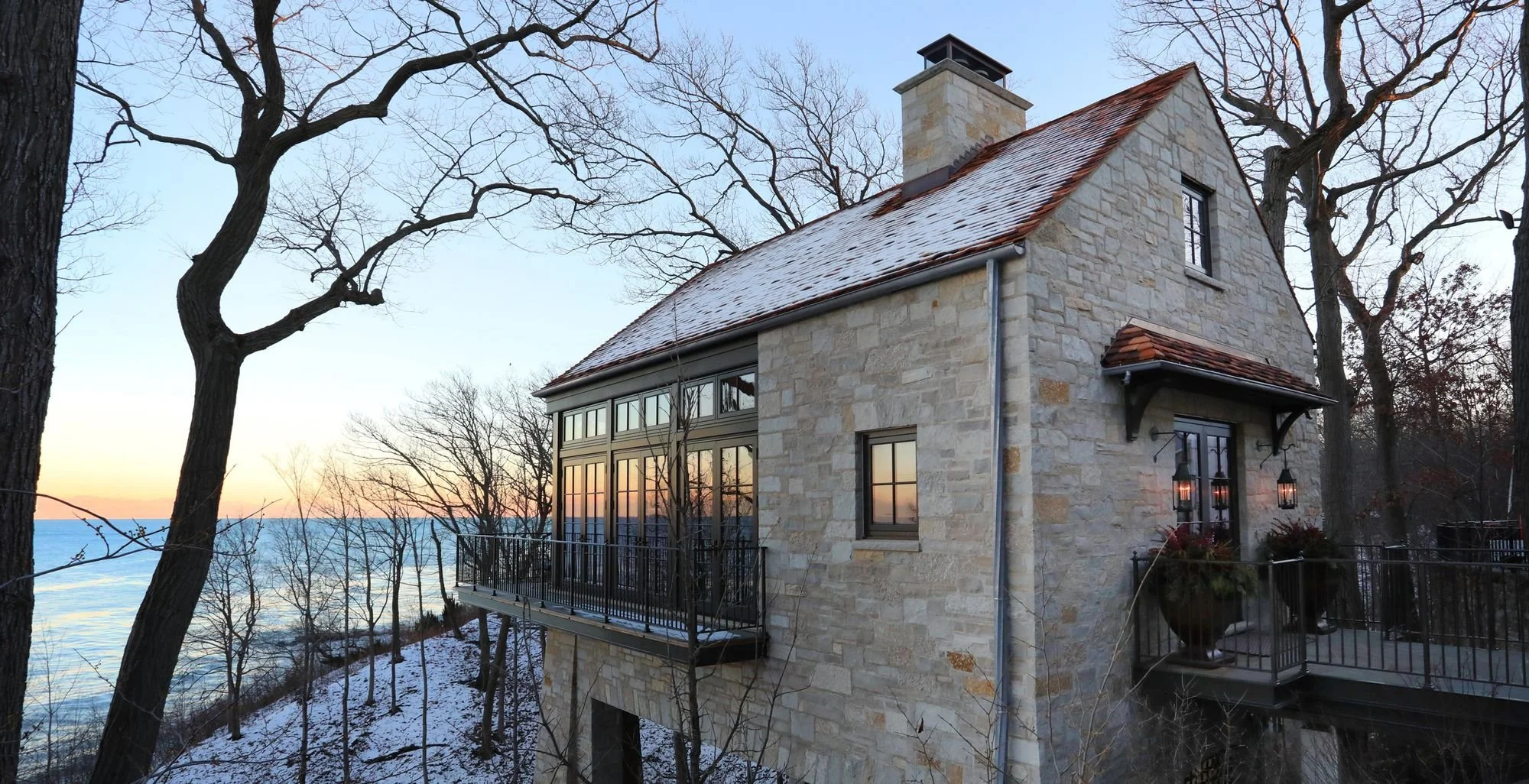Wall Street Journal | Feb 2021
Written by Alina Dizik
Photography by Katrina Wittkamp
Link to Article
A $2 Million Cigar Lodge in the Backyard? You Must Be Blowing Smoke
Andrew Berlin can’t recall the exact moment when his idea for a simple screened-in porch became a less modest endeavor. But two years and $2 million later, he is enjoying his own elaborate retreat on his property.
The Glencoe, Ill., resident spent years looking for a way to enjoy his favorite Cohiba Behike cigars in the midst of winter. His main home—a 10,100-square-foot 1928 English Cotswold cottage—didn’t have the necessary ventilation. Neither did his guesthouse, which is also on the 4.9-acre property overlooking Lake Michigan on Chicago’s North Shore. He briefly considered a separate greenhouse in the middle of the lawn, but worried it would block the views.
Mr. Berlin was most intrigued by the idea of building a small lodge at the edge of the property that could sit almost directly above the lake and take advantage of unused waterfront space.
“It’s a grand example of scope creep,” he says of the much-expanded plan. Mr. Berlin, 60, is the retired chairman of a namesake global packaging company and a part owner of the Chicago Cubs.
Chicago-based interior designer Bruce Fox took on the project. He focused on creating a masculine entertaining lodge, blending sought-after antiques with modern elements, and hiding a top-of-the-line ventilation system in the 18.5-foot sloped ceiling.
“I didn’t want it feel like an old-man smoking lounge,” says Mr. Fox, who worked with Mr. Berlin and his wife, Courtney Berlin, 46.
The limited space—900 square feet—allowed them to focus on details. Mixing and matching antique styles makes it feel like a jewel box, says Ms. Berlin.
The interior is simple: one story, with a foyer, a seating area and a wet bar. Walls of windows offer sweeping lake views. Doors that open on three sides lead to a wraparound balcony. There are no bedrooms or bathrooms. Those amenities are shared with the main house, purchased in 2002 for $3.58 million, which has eight bedrooms and 7½ bathrooms.
Guests entering the foyer step onto a geometric floor of antique blue, yellow and red marble. (Similar marble was used in the Pantheon, says Mr. Fox.) An antique French armoire serves as a coat closet. The casino-caliber ventilation system prevents smoke smells from settling on clothes or furniture.
For a foyer centerpiece, Mr. Fox had a Neo-Gothic Revival 1776 mantel shipped from the U.K. It adorns the front of a double-side fireplace. On the other side, they re-created, locally, a mantel the couple loved, and photographed, while dining in the French medieval town of Saint-Paul de Vence.

