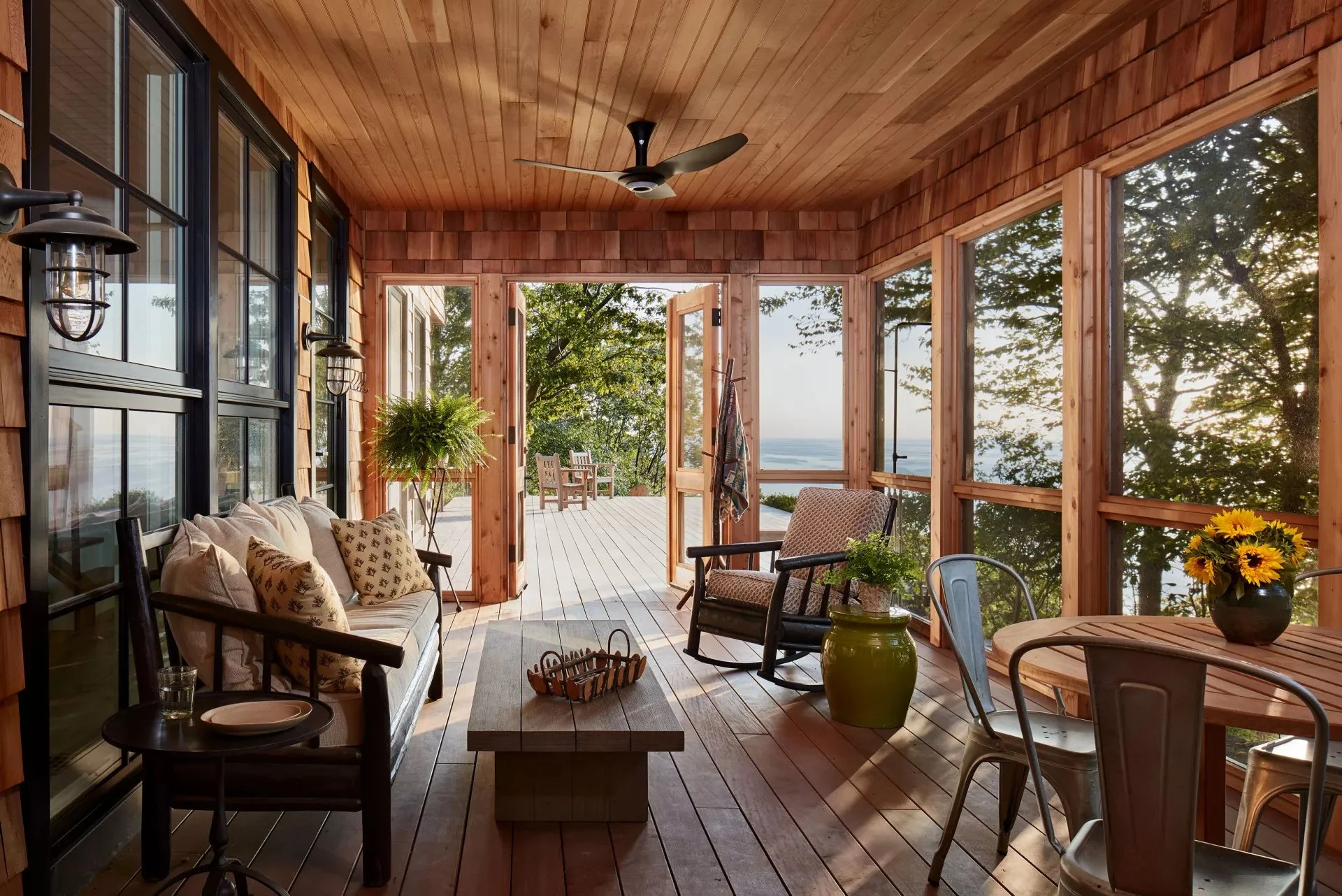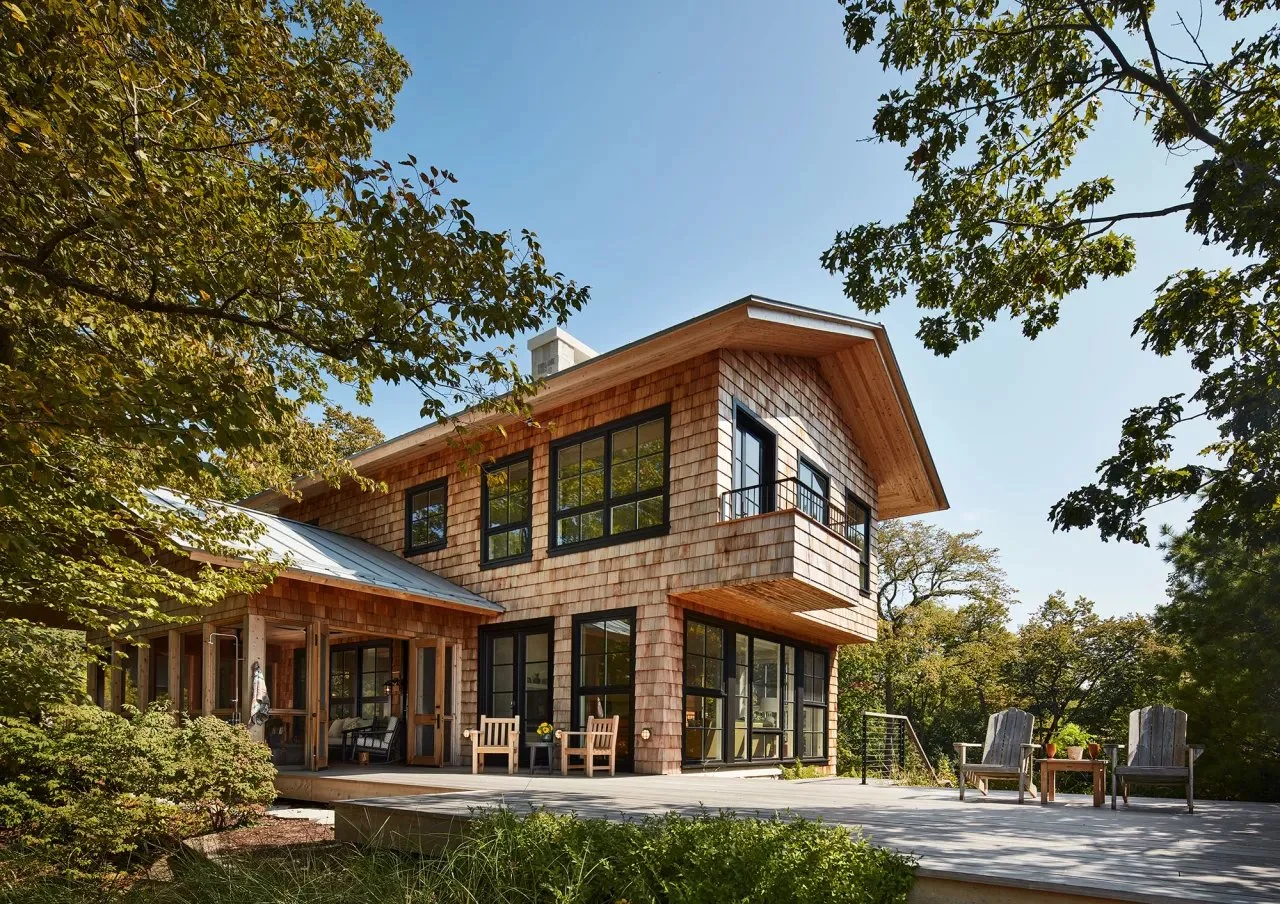Homes and Gardens | May 2022
Written by Karen Darlow
Photography by Kendall McCaugherty
Link to Article
This lakeside cabin mixes cozy interiors with bright and breezy beach house style
A lifelong dream of owning a weekend home on the stunning Lake Michigan was finally realized when the Chicago-based owners purchased a plot on a natural sand dune high above the lake, complete with its own private beach.
The new lakeside cabin, one of the world’s best homes, blends with and borrows from its beautiful lakeside setting. Its earthy, organic décor and furnishings ensure that the inside and outside worlds merge to create the perfect natural retreat from busy everyday life.
The lakeside home is newly built and replaces a colonial-style home that wasn't suitable for development. With the talented team of architects Booth Hansen and interior designer Bruce Fox involved, the new home soon began to take shape. We caught up with designer Bruce Fox, who guides us through the highlights, starting with the porch space.
Porch
'A summer home isn’t complete without a screen porch,' says Bruce. 'Here we brought in local vintage finds like the Old Hickory sofa and 1940s rocking chair to set the tone for this wonderful indoor-outdoor space. The desire to create a relaxed and soothing space was the concept.'
A larkspur coffee table in weathered teak, from Kingsley-Bate and a round dining table in teak reflect the natural hues of the wooden boarding and pillars, while vintage Tolix chairs complement the other antique furnishings.
ENTRYWAY
'This lower-level entry is the main entrance to the home,' explains designer Bruce, 'you go up to the main level from here.' When the entry is on a different level to the rest of the home it's worth working hard to make a room of it, rather than just an empty transition space.
Bruce's hallway ideas revolved around making this entry welcoming to set the tone for the home. 'The early-19th century painted cabinet was just the right find for this space and grouped with a chair makes a welcoming respite while entering the home, and doubles as a reading niche for the guest bedroom in the distance,' explains Bruce.
LIVING ROOM – AIRY BY DAY
Living room ideas for this light, bright space had to work just as well on winter evenings, and the combination of vintage and natural wooden furniture grounds the space and helps it to blend with its magnificent setting.
'The client asked to bring the outdoors into the space – easy with all the amazing windows – but we wanted to take it a bit further,' explains Bruce. 'Early on they described the interiors as having a bit of a cabin feel and here, we used old hickory and a reclaimed wood table to bring in the warmth of natural wood.'
Key pieces include a pair of midcentury American rustic hickory style benches, from Newel Seating, upholstered in Ralph Lauren's Red Rock Blanket/Harvest fabric; 1920s French lounge chairs from Restoration Hardware; and a handmade Catalonian cocktail table from Demiurge, NY.
LIVING ROOM – COZY AT NIGHT
'We wanted this cozy sitting area to feel as comfortable on the perfect August beach day as it does on a chilly winter evening sitting by the fire. Being a year-round getaway, this house has to be comfortable during all seasons,' says Bruce.
And with dusk views over the lake, there surely isn't a space in the house to match it.
DINING SPACE IN THE TREETOPS
Dining room ideas for this central hub of the home are simple and organic – there's no point in trying to compete with the treetop views through the full-height windows. The room is also positioned with the stairs behind it, so it's important that the furnishings don't crowd the view from the stairway.
'Bringing the outdoors in was the primary design focus here,' says designer Bruce. 'Choosing a live edge dining table sourced and handmade locally from solid black walnut was just the right move. You can really feel the soul of the tree with a live edge. Our client was very nostalgic about red and white gingham and here it's perfect for cushions on the Windsor-style painted chairs.'
GALLEY-STYLE KITCHEN WORKSPACE
This is designer Bruce Fox's favorite space. 'I love that you can open doors on each end and the breeze blows through. The green-painted island in Farrow & Ball's Lichen Is just perfect for the treetop perch,' he says.
His kitchen ideas included creating a galley-style arrangement for the main working area with dark worktops and handles against white cabinets. 'We wanted the cabinets to feel neutral and calm, leaving us with the island to provide contrast in the paint color.'
KITCHEN DOORWAY
A custom bench seat has been tucked into an alcove at one end of the kitchen to keep things comfortable – and sociable. 'The orange of the flatweave rug and stool provide a beautiful counterpoint and punch of color to the neutral space,' adds designer Bruce.
PRIMARY BEDROOM
Anyone looking for bedroom ideas for a truly relaxing room should consider this mix of earthy neutrals with cool watery blue. Designer Bruce Fox explains the thinking behind the scheme: 'Perched in the trees, this bedroom has remarkable views of Lake Michigan, which was the initial inspiration for the color palette. The blue is calm and relaxing, as one would imagine a lake house should be. The live edge headboard again brings the outdoors into this calm space and the kilim rug continues the relaxed vibe.'
BATHROOM
The long narrow primary bathroom is perfectly laid out with a shower on one end and a wonderful soaking tub on the other.
Bruce explains his bathroom ideas for the space that cleverly bridges the gap between contemporary luxury and a more rustic vibe. 'We took the opportunity to create warmth with a wonderful antique rug and a twig chair that again brings in the outdoors and the cabin aesthetic that our client enjoys,' he says.
THE OUTSIDE VIEW
'Outside spaces were vital for the client who wanted to make sure there was a lot of flexible space on the exterior deck that looked over the lake and the screened porch quickly became one of the favorite spots in the house,' says Bruce. 'It’s an amazing place to be in the summer with the cooling lake breezes and catching the sun glinting off the lake through the trees.'
This idyllic retreat is the result of a perfect collaboration between the architect, builder, designer, and client. It successfully translated the client's wishes for indoor-outdoor living and marries cozy indoor rooms with more rustic beach huts and cabin-style spaces. And the new home's position, three flights above street level, make the very best of the lake and treetop views.










